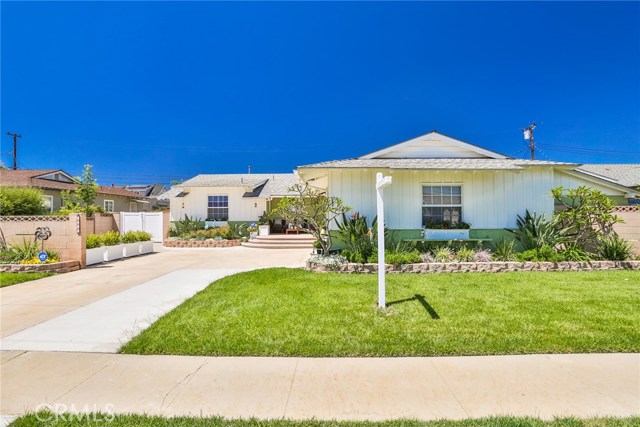
Listing #OC20111309
6092 Chippewa Drive
Westminster | 92683
List: $799,900
Sold: $799,900
Sold on: 07/21/2020
3 beds
2.0 baths
1,321.0 SQ/FT
